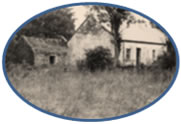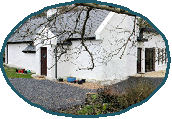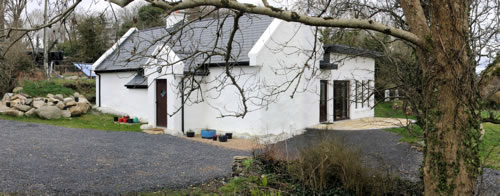
Culmore, Co Mayo

from the pressures of modern life.
 |
MORRISON COTTAGE Culmore, Co Mayo |
 |
| Welcome | The perfect place for time away from the pressures of modern life. |
Architectural Notes |
| Introduction | Important Information | |
| History | Heating & Internet | |
| Wildlife | Comments Welcome! | Places to see |
| Dream Homes Magazine - Article 1 | rcwalter@yahoo.com | Circular Walk from Cottage |
| A few notes on the architecture and landscape design of the cottage |
 The new extension is both dramatically different, with its sweeping curved wall, smooth finish compared to the rough stone of the original, and yet also grows out of the hillside. This has been achieved partly by the wall curving so closely past the old stone shed and also the roof sweeping up and out of the banking and open space behind it. The abruptness of the connection between the old and new is lessened by inserting a lower, flat roof against the traditional slate of the old cottage before reaching the high level sweeping new roof. This new roof is also designed to have a "green roof" layer of sedum plants added at a later date, again to emphasise its connection with the hillside. Similarly from the patio, even with the doors wide open, the view is framed by the trees deliberately retained during reconstruction. The semi-circle of the patio, and the outer "ha-ha" type wall are centred exactly on the centre of the patio doors. The raised ground at the wall, slightly higher than the cottage floor, throws the eye up and over the trees at the bottom of the field to land on the distant hills. One visitor described it as "a million dollar view" and one of the workmen commented they'd never really noticed it until the work was finished. In fact the cottage is not particularly high nor the view particularly grand, but the combination of architecture and landscape has made something good into something very special. The architect was Mark Stephens |